Kitchenware
5 Large Kitchen Island Ideas that make The Most of Your Space
The kitchen is one of the most important parts of any home, it’s where you prepare meals and share them with your family. Kitchen islands are a great way to expand your kitchen space, especially if you don’t have a lot of room, to begin with. It’s also great for people who love to cook as it gives you extra space on the countertop to cook and serve food. In this large kitchen island design collection, cakepluss has gathered inspiring designs to satisfy every interior aesthetic and every chef’s personality.
What is a Kitchen Island?
Kitchen islands are a great feature that many people want to incorporate into their new kitchen, whether it’s for new construction or remodeling. Depending on the size of the space, kitchen islands come in a variety of designs and sizes. They provide extra storage space and countertops, as well as a great way to add seating. Especially if the house does not have an area in the kitchen to place tables and chairs.
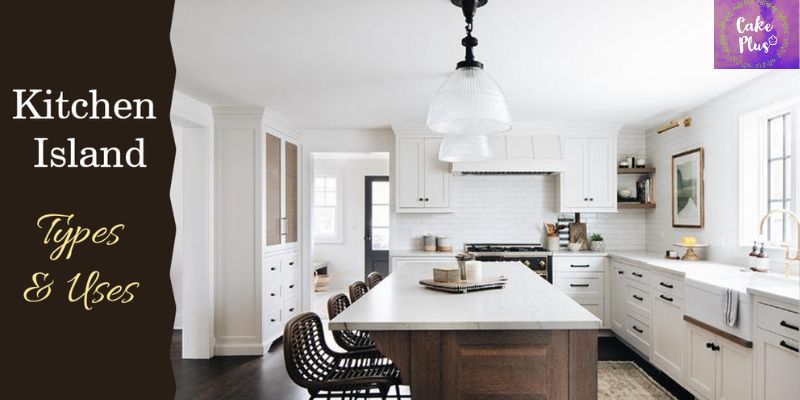
Kitchen islands often come with built-in cabinets, drawers, or shelves that offer storage space for kitchen utensils, cookware, and other items. These storage features can help keep the kitchen organized and reduce clutter on the main countertops.
In addition to workspace and storage, kitchen islands can serve as a central gathering place in the kitchen. With the addition of bar stools or seating options around the island, it becomes a casual dining area or a spot for family and friends to gather while meals are being prepared.
What is a good size for a large kitchen island?
A good size for a kitchen island, or any sized island for that matter is at least four feet long and two feet deep. But naturally, for a large kitchen island, you probably want to go bigger than that so that it really has an impact and can be used for things like sinks, appliances, etc.
The size of the area around your island, rather than the size of the island itself, is therefore what you should generally be focusing on in order to determine its dimensions. No matter how big your island is, you should make sure that there is enough space for people to walk around the room without difficulty, and that you can comfortably work on counters, cook on the stove, open the refrigerator, and carry out all the other essential duties we expect of a kitchen. As a general guideline, you should always leave at least 42 inches between the border of a kitchen island and the kitchen cabinet.
Large Kitchen Island Ideas for your space
Consider the size of the room
The right kitchen island size is usually already outlined by your home’s architecture. If you can afford it, be generous with the size of the island as far as possible, minimizing the amount of ‘dead’ space that can often be found at either end of the island. As a kitchen concept, choosing an island that spans the entire space gives this scheme a great sense of luxury that a smaller island wouldn’t have.
Use Curves
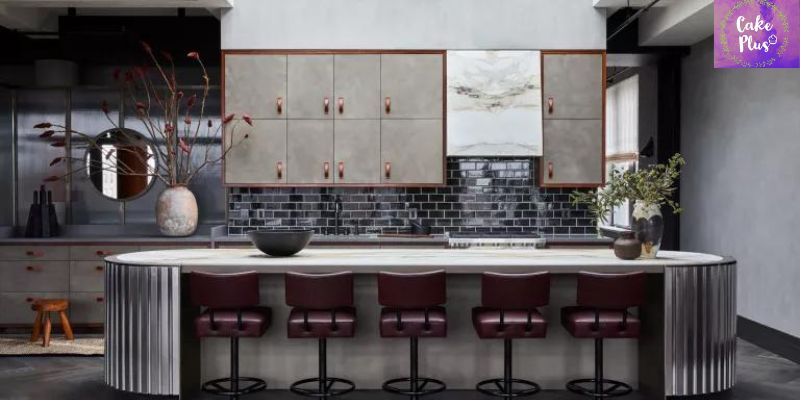
Rounding the edges is a space design trick that goes well with any kitchen island, but especially a large kitchen island idea you might want to make moving around seem easier. The idea is based on a simple psychological trick – namely that we are subconsciously programmed to avoid sharp objects, including corners.
Consider the space around the island
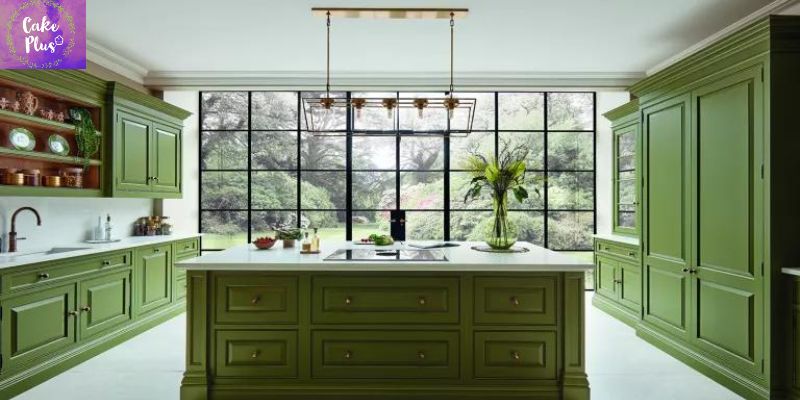
It is important to think about how the space around it will be used and what your kitchen island layout will realistically look like. The importance of aisle space should be the primary consideration. Always leave one meter of aisle space on one or two sides of your countertop, island, or peninsula when planning your layout. This is a crucial component of both functional and aesthetic efficiency.
Build a Multifunctional Island
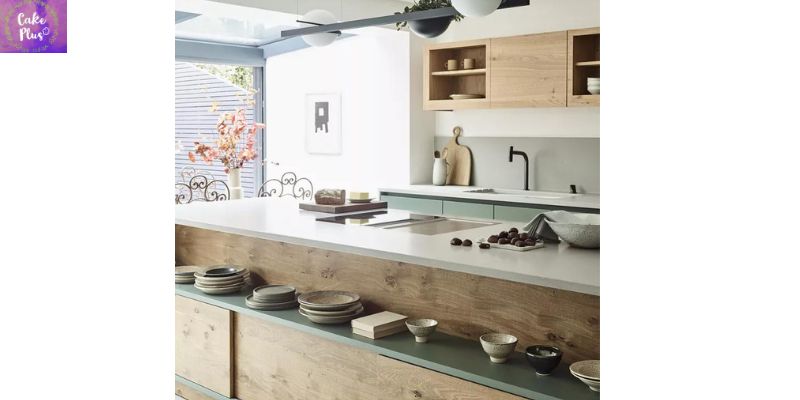
Kitchen islands should be designed to be multi-functional to serve more needs of users. This island is a beautiful piece of furniture and has plenty of storage underneath as well as a bench to sit on or display tableware. Make sure it has plenty of built-in compartments, good extraction capacity, and a sturdy kitchen countertop for food preparation.
Optimize on storage
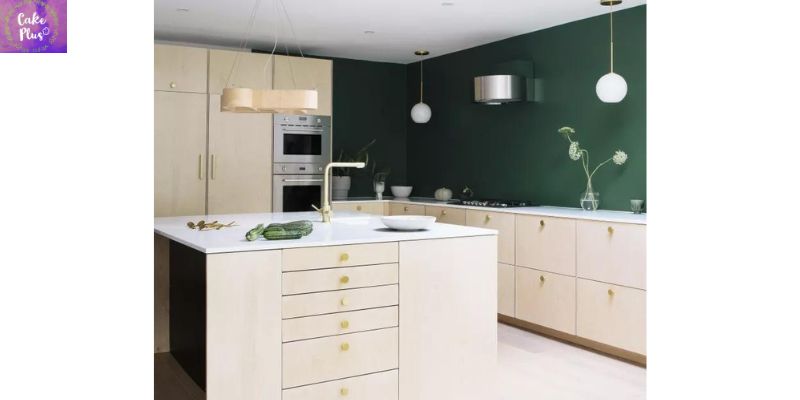
Large, fully functional kitchen islands are wonderful for providing additional storage options; the ends can be utilized to store and display cookbooks, and the body can be made of drawers and standard cabinetry. Additionally, it offers frequently needed extra workspace that may be utilized for preparation, entertaining, or creating a dining area by adding a kitchen island with chairs.
Conclusion
Creating a kitchen island that is also a table can be an economical way of kitchen design. It helps to expand the space and gives you more storage and prep areas while still having the usual seating in the kitchen. For some families, this type of island design works better, so always consider your options and which needs are important to you. Above are the ideas we suggest for you, So which design above is your favorite?


